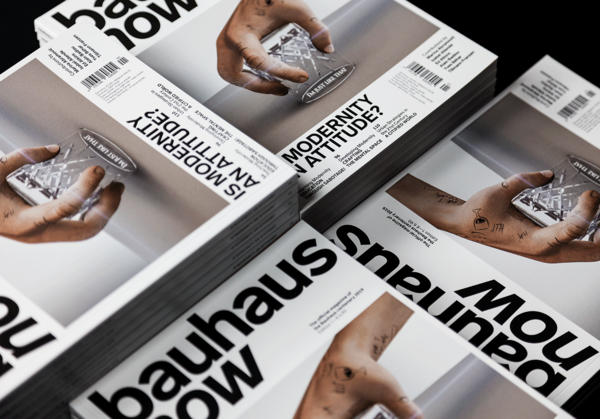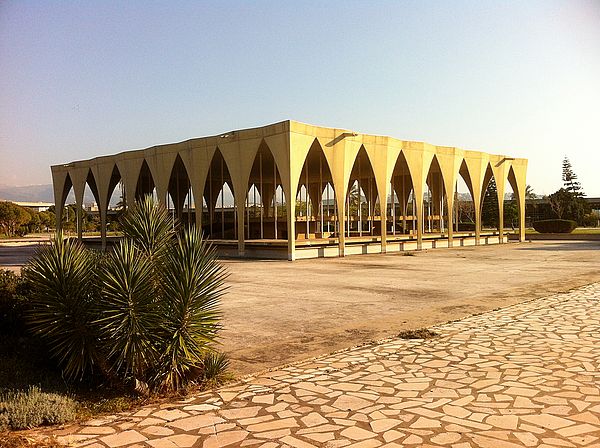Between Brno and the Bauhaus
The Czech Republic and the Bauhaus
World Teachers’ Day on 5 October reminds us each year of the important role that educators play in providing high-quality education. To mark this occasion, we met a duo of young architects from Brno and asked them whether the ideas of the Bauhaus are still relevant to the students at Czech schools of architecture today, and if so, how.

[Translate to English:] headline
Ondřej Chybík (OC) and Michal Krištof (MK) are two young architects with a practice based in Brno. It’s a city whose name causes architects to pay sudden attention. Adolf Loos was born here in 1870, and it was here where, between 1929 and 1930, a house was built for a wealthy Jewish family who could afford to commission none other than Mies van der Rohe. It was the Villa Tugendhat, which was thoroughly renovated in 2012 and is again open to the public. Michal Krištof says it’s a “must” to be able to draw its ground plan from memory. There are many interfaces between Brno and the Bauhaus; one that should not be left out is the frequently encountered Czech functionalism. The Chybik+Kristof partnership gained national renown and growing international attention with a design for the Waltrovka housing development in Prague, which was completed just last year. That brings us to another intersection, because when you look at the facades of Waltrovka, you find your thoughts drifting in the direction of the Dessau Bauhaus and coming to rest, as it were, on the balconies of the studio building, the so-called Prellerhaus.
Ondřej Chybík and Michal Krištof, if someone were to compare the studio building in Dessau with one of the facades of your housing at Waltrovka in Prague, there are some striking parallels. Rectangular, white, restrained – and of course, the balconies. What do you think about this aesthetic similarity?
OC: At Waltrovka, the outer form is a faithful reflection of the internal composition of the building. It is a residential building consisting of affordable flats. In formal terms, simple volumes are complemented by sculptural elements, namely the balconies. Apart from that, there was one other important thing that we considered in the design. We wanted a building with a shared inner courtyard, mainly for the use of the residents.

Die Komposition der Balkone des Dessauer Atelierhauses besteht aus einem strengen Gitter, während sie bei Waltrovka ein wenig aufgelockert wirkt. Was denken Sie über dieses Balkonthema der beiden Fassaden?
OC: In order to make sure that the apartments are not too expensive – affordable housing is currently a topic of discussion all around the world – and to ensure that the building remains sufficiently sculptural, we have used generously dimensioned balconies. In fact, they are what give the building its striking appearance.
MK: The use of this “balcony function”, of course, has quite a tradition in modern architecture. We made a special effort on this project to create a contrast between light and shadow while preserving the elementary simplicity of the building. Also, this is the first major project that we have designed and won a competition with since completing our university studies. We are really glad to have succeeded in resisting the temptation to make changes to it.
The balconies were very popular with the Bauhaus students. How do the residents of Waltrovka use their balconies?
OC: Balconies are often really tiny, and then all you can do is to use them for storing things that you no longer have any use for. Our balconies, however, are large enough to fit a large dining table. They are places where the whole family can really spend time together and so they significantly increase the living space of the flats.
MK: What’s more, they allow interesting interaction between the inhabitants, although admittedly we did use perforated metal panels to screen them from direct view and maintain a certain degree of privacy.

You both studied architecture in Brno. To what extent have you been influenced by Czech functionalism? What interests you most about it?
OC: Functional architecture has a strong presence in Brno. The new style was seen as a contrast to the historicist architecture of the Habsburg Empire. This was modern architecture that signalled change. It represented the newly constituted state and the fact that the people of Czechoslovakia had been liberated from Austro-Hungary.
MK: What was really fascinating was the reaction to this far-reaching social transformation. And we still try to comprehend architecture as an expression of trends and movements within society. From a formal point of view, it is the simplicity of architectural forms in Czech functionalism and its application of technological discoveries that are extremely attractive.
Were you aware that the Faculty of Architecture at Brno University of Technology was founded in 1919 – the same year as the Bauhaus in Weimar?
OC: That’s an excellent point. In fact, the two schools share more than just the year of their founding. Both boasted exceptional personalities who not only shaped their own generations, but also serve as role models for the architects of the present day. Furthermore, both schools have reflected social changes and movements, and they have the reputation of being pioneers of highly modern technical and formal approaches to architecture.
How much attention was paid to the Bauhaus during your studies in Brno?
MK: The Bauhaus was the proverbial thread that ran through the whole course. However, it was not treated as the only approach. Rather, the Bauhaus was seen as a heritage that you can build upon. And frankly, even if it’s true that it has influenced us, I don’t believe that influence was as strong on us as it was on previous generations of architects.

Are there people and buildings related to Czech functionalism that are particularly important to you?
OC: There are many of those, and you can find most of them here in Brno. For us, Ernst Wiesner is perhaps the most interesting architect to combine the elements of modern and classical architecture. I think the Brno crematorium is his magnum opus, because of its countless symbolic peculiarities, its exceptionally expressive form, and its modern approach to design.
What does the Bauhaus mean to you?
OC: For me, the Bauhaus represents an era. It is a political and architectural manifesto, a kind of litmus test for modern society. The desire to push the boundaries of science, technology, art, and architecture – which prevailed in the years up to the Second World War – provided the matrix that led to this style.
Brno is home to the Villa Tugendhat, by Mies van der Rohe. It was completed in 1930, the year in which Mies was offered a position at the Bauhaus. The building has been open to the public again since 2012. Since you live in the same city: Do you have any special experiences or memories associated with this building?
MK: The Villa Tugendhat is an important masterpiece – and not only for Brno. To a certain extent, it has influenced generations of architects all over the world. It is no exaggeration to say that it’s a “must” for architects to be able to draw the floor plan of this villa from memory.
OC: It should also be mentioned that the villa’s history is quite complicated. The Tugendhat family lived there for only a few years. They were influential Jewish factory owners who had to leave Brno shortly before the Second World War. The villa was used by Nazi officials during the war; afterwards it accommodated first a private ballet school and then a physiotherapy centre. My grandparents told me that it was a place where they had danced after the war.
MK: The villa also played an important part in the history of modern Czechoslovakia. It was in the villa’s garden that the Prime Ministers [of the nation's two halves] met in 1993 to sign an agreement on how the country should be divided. Ever since undergoing a thorough and successful restoration programme, the villa has been open to the public once again. In addition, a large number of cultural and social events are held here, and we can only say that we have many pleasant memories of these events. We are very glad that we can use the villa again, despite the fact that it originally had a different purpose. We believe the social functions that it now performs do justice to what the villa stands for. Every visit to the villa brings it closer to my heart and it undoubtedly influences how I think as an architect.

The Bauhaus is often seen as sober, rational, purist, reductionist, et cetera. At the same time, however, the Bauhaus had a very experimental character, especially in its early stages. What do you think about that – how important are innovation and the willingness to experiment, and how important is rationalism to you?
OC: Both are important. We believe that one way of defining architecture is as a combination of both. It is our ambition to try out innovative solutions and applications in a sensible and economical way.
MK: For example: for the showroom of a company that manufactures chairs, we clad the facade with their own chairs.
OC: Another interesting example is our recycling centre. Apart from being a place where waste is disposed of, this recycling centre is also a gallery that teaches its visitors about all the aspects and processes of waste disposal.
Laszlo Moholy-Nagy once described Karel Teige as the Czech Apollinaire, crediting him with “grasping new insights into connections, creating new connections, and furthermore [being] one of the best-informed men in Europe” [1]. So it’s no wonder that Karel Teige was a visiting professor at Dessau in 1929–30, where he gave a course on contemporary literature and typography. Later, he wrote about his experiences at the Bauhaus in one of his own texts [2]: “Today more than two hundred students from many different countries work here. There is no intention of introducing a regressive quota system; rather, the Bauhaus strives to attract the highest possible number of foreign students. One-third of the student body (including seven from Czechoslovakia) are foreigners. The Bauhaus has become a real Babylon and cosmopolis.” [3]

What do you think about these cross-connections and about Karel Teige’s observations?
OC: Making connections between cultures and exchanging information are absolutely necessary in today’s world. Both Michal and I experienced this when we were students and trainees. Michal worked for Bjarke Ingels, a totally international studio in Copenhagen. And I completed a postgraduate programme at the ETH in Zurich. There were fourteen people there and each of them came from a different part of the world. An architect must get to know his local area well in order to work globally – and vice versa. Even if you are only active in your own country, you need to be aware of what is going on in the rest of the world, because everything is interconnected. Just think of how the Anthropocene epoch is defined: the influence of our civilisation on the planet is so great that it is affecting the composition of geological strata. I think that architects and urban planners have a lot of power in their hands to make this planet a better place.
MK: And the Bauhaus was one of the first places in the world for intercontinental debates of this kind.
[Translate to English:] headline
Thank you for talking to us.
[ÖÖ 2017, Translation DK]
- [1] Avant-Garde and Criticism, edited by Klaus Beekman and Jan de Vries, Amsterdam New York, NY 2007, p. 278
- [2] Originally published as: “Deset let Bauhausu”, Stavba 8 (1929–30), pp. 146–52.
- [3] Karel Teige, “Ten Years of the Bauhaus”, in: Modern Architecture in Czechoslovakia and Other Writings, Los Angeles, CA 2000, p. 328.


