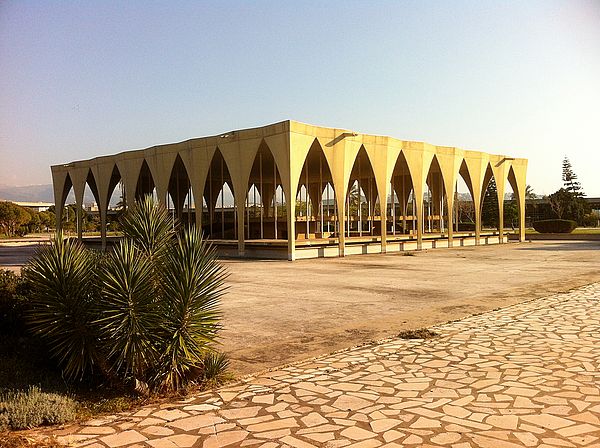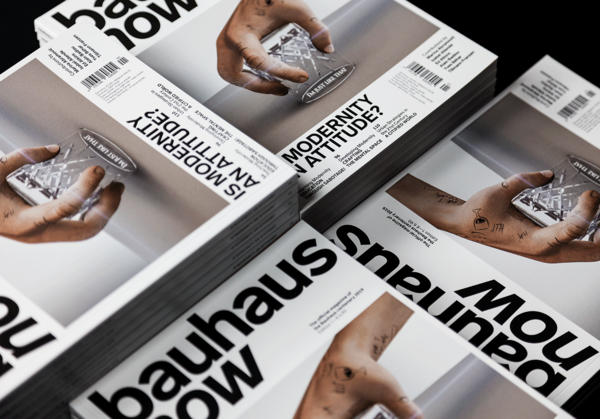How Bauhaus came to Palestine
International Modernism: Israel (Part 2)
Arieh Sharon, the father of Israeli architecture, trained his gifted students at Bauhaus. He and his colleagues, Genia Averbuch, Zeev Rechter and Dov Karmi, managed an unusual balancing act in the 1930‘s during the construction of the White City in Tel Aviv. Never again would the longing for a time long begone be expressed in such a modern way in the future.
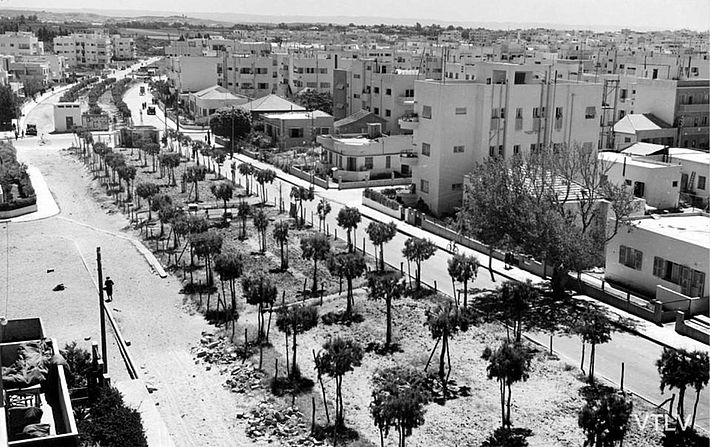
[Translate to English:] headline
The buildingg activities undertaken by the Zionist immigrants in Palestine took place in the first third of the 20th Century for the most part in the cities of Haifa and Jerusalem. Modern quarters were created around old city centres. Here, in the 30‘s, German star architects, such as Erich Mendelsohn and Adolf Peter Rading, were able to find a new sphere of activity after their escape from Hitler‘s Germany.
At the same time, however, in Tel Aviv, which was founded in 1909, and recognised world-wide as the first Jewish city complex, there was a young generation of Jewish-Palestinian architects now active, who had also studied in Europe. Their teachers had been Walter Gropius, Ludwig Mies van der Rohe and Le Corbusier. Inspired by the ideas of Bauhaus, they now went about designing the modern city of Tel Aviv, where they were able to realise the ideal visions of urban planning.
Green Spaces and Recompaction (Re-densification)
Up until 1925, plans were made on a short-term or medium-term basis. Now, the municipal administration of Tel Aviv commissioned the Englishman Patrick Geddes to carry out the necessary strategic urban planning. Geddes planned east-west and north-south tangents as well as subsequent traffic crossings, where as the need arose land might be additionally purchased, divided up and built upon. What was so special about Geddes were two things: First of all, he was a friend of the Zionist idea, even though he wasn‘t a Jew. Secondly, he was originally a biologist, not an urban planner, which at that time was a largely unknown profession.
[Translate to English:] headline
As far as his plan was concerned, Geddes analysed the spatial relationships of the inhabitants among themselves. Transport routes he understood as being accesses to homes and areas, where the daily lives of housewives and mothers took place. The way to the baker should be short; the same applied to children‘s playgrounds. In these areas, there shouldn‘t be any transit traffic. Soon, other cultural centres such as theatres and libraries were to be planned in this manner. It was Geddes, who began thinking about buildings with roof terraces. His city was supposed to be bright – for this reason he planned large areas with green spaces between the houses.
Shortly after these plans were starting to gain traction, more and more immigrants were pouring into the country. Between 1931 and 1935, the population grew three times faster than ever before. New construction ground was needed. Geddes‘ large-scale urban planning could hardly be maintained. Many of his planned gardens and parking areas were sacrificed in the wake of this new city densification.
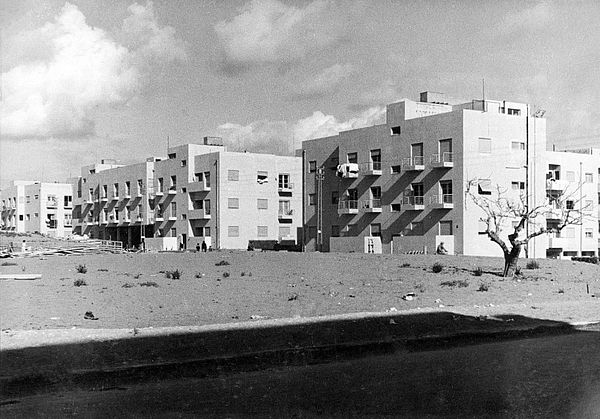
From bee-keeper to the father of archtecture
Before Arieh Sharon became the Father of Israeli Architecture, he used to work as a young man in a kibbutz as a bee-keeper. He was fascinated by the efficient structures and organised construction, with which insects managed to combine form and function together in a highly economic manner. What bees simply did out of a natural instinct was taught in Dessau as the basis of Bauhaus architecture. A year after Patrick Geddes was commissioned to do the urban planning for Tel Aviv, Sharon attended the famous preliminary courses taught by Josef Albers, Wassily Kandinsky and Joost Schmidt. In the following year he graduated as one of the first students from Hannes Meyer‘s newly established building department.
[Translate to English:] headline
After his studies, Sharon oppened his own architectural firm in Tel Aviv. The functional approach of Bauhaus could always be felt in his drafts and designs. They could be seen, for example, in the four pavilions, which he constructed for the Trade Union Association Histadrut, modular wooden elements, which spread out in gradually escalating stages or in the workers settlements Meonot Ovdim with their functional buildings that were arranged around a public inner courtyard containing green areas. Shops and communal facilities were built on the ground floor. Above these there were flats of different sizes. Here, the ideas of Sharon‘s teacher Hannes Meyer were combined with those of the urban planner Patrick Geddes to produce an effective unified whole.
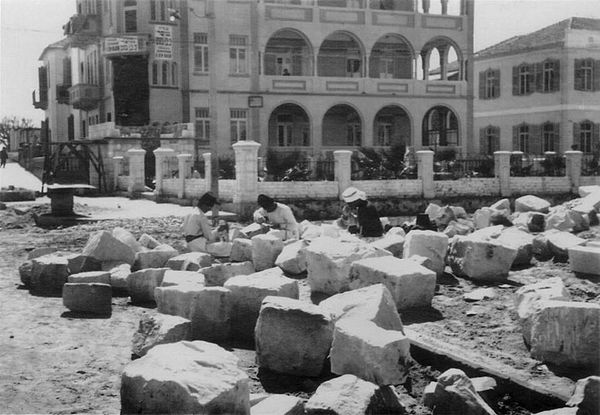
A Monument for the Workers
At the same time as Arieh Sharon, Genia Averbuch had been studying architecture in Rome and Brussels, Zeev Rechter in Rome and Paris and Dov Karmi in the Belgian city of Ghent. For a long time now Bauhaus ideas had likewise found their way into these respective academies. At the beginning of the 1930‘s, when the young architects returned to Tel Aviv, they came to an arrangement among themselves as to their building plans or whether they would all take part together in competitions. Nowhere was the central theme of Modernism – form follows function – so consistently realised than here in Israel.
The ensemble of the White City of Tel Aviv, which has been a part of the UNESCO – World Cultural Heritage since 2003, encompasses more than 4000 buildings. Thanks to extensive restoration work, cubistic cubes (blocks) have once again been strung together in an impeccable white hue, buildings with flat roofs, sweeping balconies and round vaulting forms. Not all of these have escaped building speculation expansion. Yet, the prettiest of them are located around Dizengoff Square in the centre of the city. They are lined by trees on Rothschild Boulevard – right on the spot, where just in front of the building, in which Ben Gurion solemnly proclaimed the birth of the State of Israel, a monument was erected, honouring the construction workers of Tel Aviv. Yet, a monument honouring the architects of these stately and imposing structures is long past-due.
[GHH 2018; Translation: JG]
