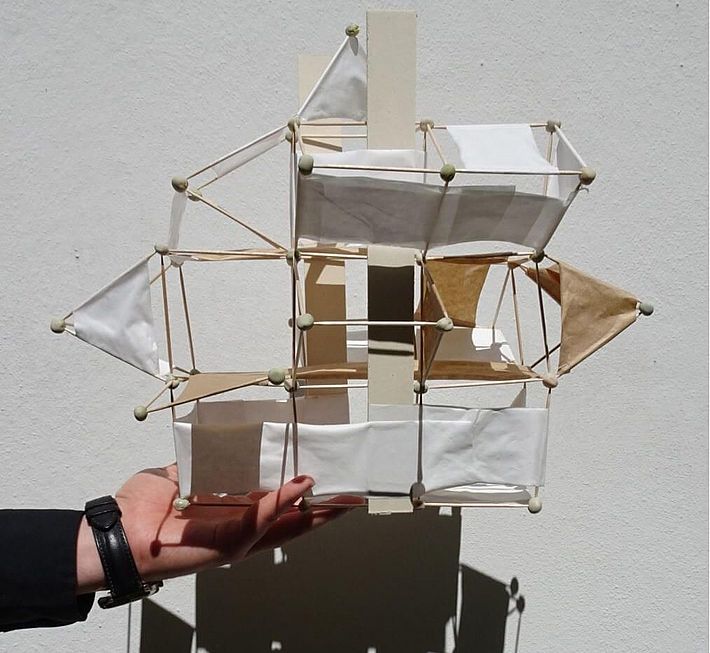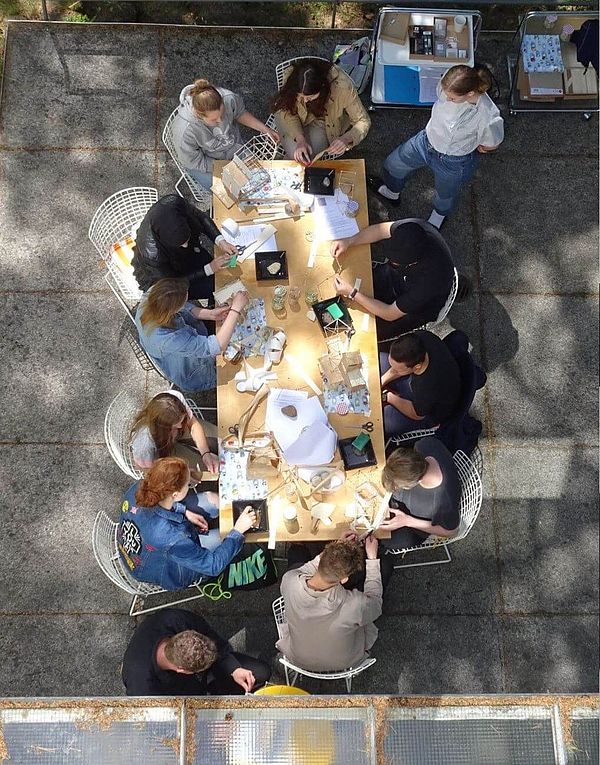Haus am Rupenhorn
An Approach to a modernist Icon
How can historical sites of modernism be used to convey architecture today? Secondary school pupils from Berlin's Bertolt-Brecht-Oberschule approached this question in a two-day workshop and translated their ideas for living into drawings and models.

Headline
The Architecture of the 1920s
In an exemplary way, the Landhaus am Rupenhorn–built in 1929–shows how the idea of a new modern architecture was implemented during the 1920s. Its architects Hans and Wassili Luckhardt and their partner Alfons Anker had no direct connection to the Bauhaus, but dealt with similar issues regarding the use of novel building materials and the development of new spatial concepts. It seemed obvious, therefore, to explore the house's potential for new outreach and communication formats together with pupils and teachers within the Bauhaus Agents Programme.
Studies on Site
Students from final year art courses were given the opportunity to combine the knowledge gained in the current architecture semester with sensory perceptions of a real building. They first investigated both the interior and exterior of the building through drawing. They learnt why a wealthy citizen like the owner at the time had his villa built in the westernmost part of Berlin, and what role cars played in this movement towards the countryside. In conversation with the owner of the house, the young people gained an impression of what motivates people to commit themselves to the preservation and public use of such a listed building.
In the practical part of the workshop, the students examined the design possibilities of steel skeleton construction by designing and constructing fragile spatial structures, based on instructions from pedagogue Friedrich Fröbel, and covering them with a paper "skin". In this way they were able to follow the ideas motivating architects in the 1920s.

Bertolt-Brecht-Oberschule
Hettie Marsden / Final year pupil at Nelson-Mandela-Schule
Ulrike Kloss / Teacher responsible for the project
____________________________
Bettina Güldner / Freelancer at the Bauhaus-Archive/ Museum für Gestaltung
____________________________
May to June 2017
Friederike Holländer / Bauhaus Agent
Headline
Through a study of architecture, the project offered an opportunity to combine the participating schools' various approaches. A student of Nelson Mandela School, Hettie Marsden, who had already been involved in the creation of a museum guide for pupils by pupils, developed the two drawing assignments for pupils from the partner school and was able to deepen her experience of the principle "learning through teaching" in this way.
As an accessible and open icon of modernity, the building can function as an "architectural experience space" and a place of learning, expanding the museum's possibilities to convey architecture and building culture. The topic is suitable for developing modular approaches to relevant high school themes in the subject of art, which may later be linked to the content of other school subjects (history, geography).
(FH 2017)