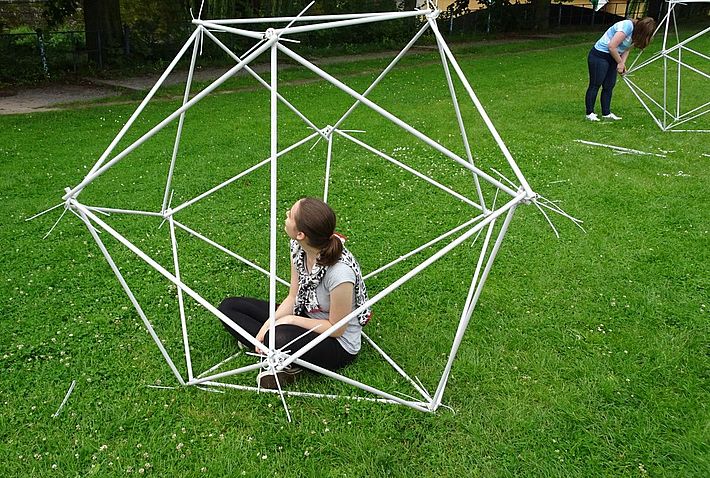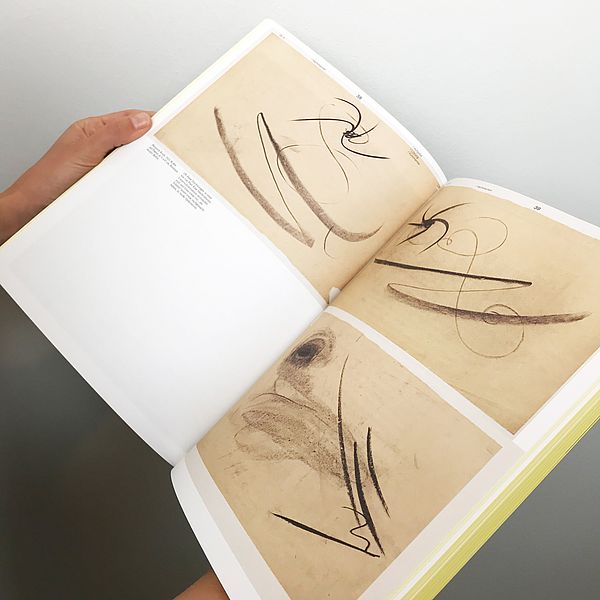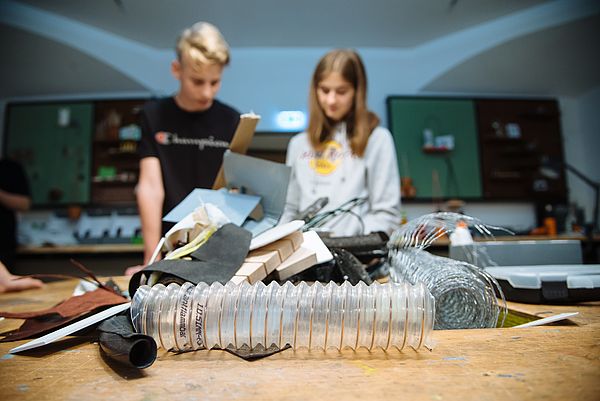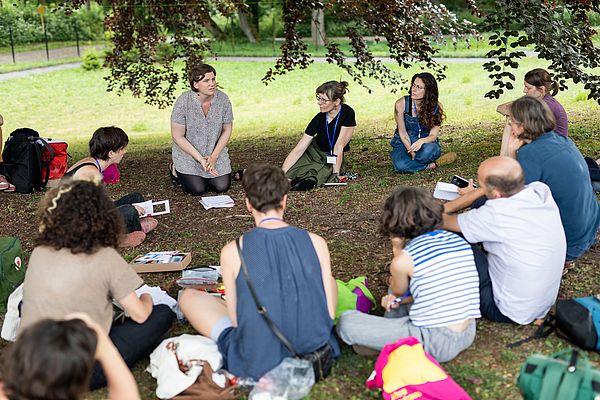Agents report from Berlin
Bauhaus Agents
The two Berlin agents and their eight partner schools work together closely in networks and collaborations and work on a Bauhaus curriculum, on the concept for a “grund_schule der künste” [primary school of the arts] and on the question “How do we want to live?”

How do we want to live?
With its new teaching approaches, the historic Bauhaus has had a lasting impact on learning culture by placing the focus on perceptual training and experimentation. By doing so, it contributed in no small way to the great success story of the Bauhaus, and continues to do so today. Proceeding from the central themes of the Bauhaus, we have set out in different groups of students, teachers and artists to develop ideas and initial approaches for various collaborations between schools and the Bauhaus, both in a museum setting and in the urban realm.
Research 1: The City as Learning Space – Erecting learning sheds and conquering the city
In the kick-off workshop “The City as Learning Space”, we put the question of the ideal place of learning at the centre of our research. Where and how does one best learn something? What kinds of spaces are needed for learning? What if museums and the entire city became spaces of learning? Which places would we use? What role(s) could the different places play? Who can learn what that way? Using the workshop methodology of design thinking, we devised initial conclusions that will be developed further at the individual schools and implemented in projects.
[AE 2017, Translation: DK]
Participants: Teachers and students of the Berlin school network
Artists: ConstructLab team (a platform for social design-to-build projects):
Alexander Römer, Licia Soldavini, Maria Garcia, Patrik Hubmann, Jan Körbes
Time frame: June 2017
Bauhaus agent: Anja Edelmann
Research 2: How do we want to live? – “My Tiny”, the Bauhaus Campus and Van Bo Le-Mentzel
“Start with the impossible and do not censor your thoughts before you start designing. A hundred years ago, the call for free education for all would have been considered a utopian vision, yet today it is quite normal for us. So think big!” With this introduction, Van Bo presented his project Bauhaus Campus to the participants from the schools. “Design a/your living space in a space of six square metres – you have five minutes and a DIN A5 post-it at your disposal for a floor plan!” That was the first assignment given to the students and teachers from the network schools. We first heard some groans, then everyone started to think and finally they began sketching in earnest.
The presentation of the outcomes, simple plan sketches, quickly led us to a discussion on the key social issues of our day, such as providing decent housing for so many refugees, the housing shortage in dense urban areas and the demand for affordable housing for all. With these questions in mind, Van Bo then presented to us the Bauhaus Campus and introduced the approaches taken by the artist groups responsible for the different tiny houses: Tiny 100, Café Grundeinkommen [Café basic income], Workshop on Wheels.... At the end of the workshop, the participants worked together to consolidate their ideas for a tiny house into a “Kadabre Exquisit” by passing along one sketch, from one person to another, so each could add to it, taking one minute to expand on the ideas of the persons who came before.
[AE 2017, Translation: DK]
Participants: Teachers and students of the Berlin school network
Artists: Van Bo Le-Mentzel
Time frame: June 2017
Bauhaus agent: Anja Edelmann
Place & Space
In their master’s programme anchored within the framework of the grund_schule der künste [primary school of arts] teaching and research model established by UdK Berlin – an educational space at the intersection of university, school and cultural institution – student teachers at the University of the Arts investigated the design of learning environments.
On four days of a block seminar in July 2017, they explored the terms “place” and “space”, tested methods of aesthetic exploration in relation to spatial perception and spatial experience, artistically surveyed indoor and outdoor spaces, analysed both designed and undesigned learning environments, visualised thought spaces, translated spatial experiences into language, became acquainted with methods of spatial formation, probed relationships between path and place and between material and space, and finally reflected on their observations and insights.
The seminar “Place and Space” took place alternately at the Bauhaus-Archiv / Museum für Gestaltung and the grund_schule der künste. Using the concrete example of the two very different learning venues (museum and university), the students were able to explore the effect of spaces relating to learning experiences and to impulses for their own artistic design. The seminar made it possible to explore opportunities for cooperation between museum, school and university with regard to the development of a long-term project of the Carl-Kraemer-Schule being conducted as part of the Bauhaus Agent programme, developing a curriculum for a “primary school of design” that incorporates the experiences and results of the seminar.
[FH 2017, Translation: DK]
Participants: students of the grund_schule der künste at the UdK Berlin, Prof. Dr. Kirsten Winderlich, UdK Berlin
Teacher in charge of the project: Gabriele Sagasser
Time frame: July 2017
Bauhaus agent: Friederike Holländer


