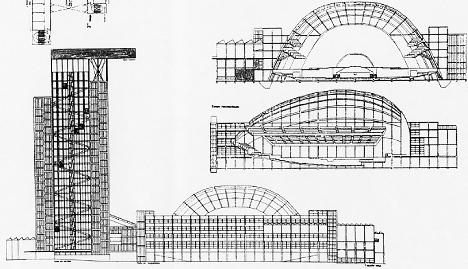Palace of the League of Nations, Geneva
Hannes Meyer and Hans Wittwer, 1927
In their design for the Palace of the League of Nations, Hannes Meyer and Hans Wittwer were guided by the nature and goals of the League of Nations, founded in 1920. Its central concerns were the establishment of a public sphere and transparency for resolving international problems, and the maintenance of peace.

[Translate to English:] Text
This design, which received third prize, envisaged a two-part architectural body linked with a multiple-storey bridge. The assembly chamber complex featured a hall capable of seating 2,600 people, the oval ground-plan of which was covered with a dome and surrounded by four floors of foyers and meeting-rooms, as well as the general secretariat offices and the press office. The secretariat complex was to consist of a 24-storey tower with an adjoining low building which was to house additional assembly rooms, a library with reading rooms and a book depository. The building’s transport links were to involve non-intersecting one-way traffic.
- Literature:
- Schwarz, Katrin (2016): Bauen für die Weltgemeinschaft. Die CIAM und das UNESCO-Gebäude in Paris, Berlin.
- Steinmann, Martin (1978): Der Völkerbundpalast : eine "chronique scandaleuse, in: Werk – Archithese : Zeitschrift und Schriftenreihe für Architektur und Kunst, Zürich.
- Giedion, Sigfried (2015): Raum, Zeit, Architektur, Basel. S. 334 ff.
- Meyer, Hannes und Wittwer, Hans (1927): ein völkerbundgebäude für genf, in: bauhaus 4, S. 6
- Winkler, Klaus-Jürgen (1989): Der Architekt Hannes Meyer. Anschauungen und Werk, publ. by Sektion Architektur, Hochschule für Architektur und Bauwesen Weimar, Berlin.