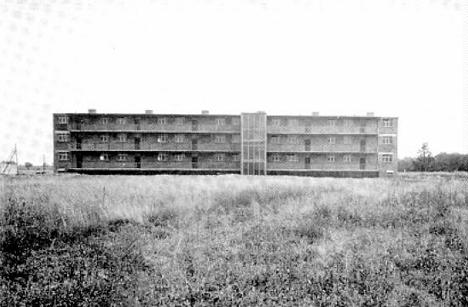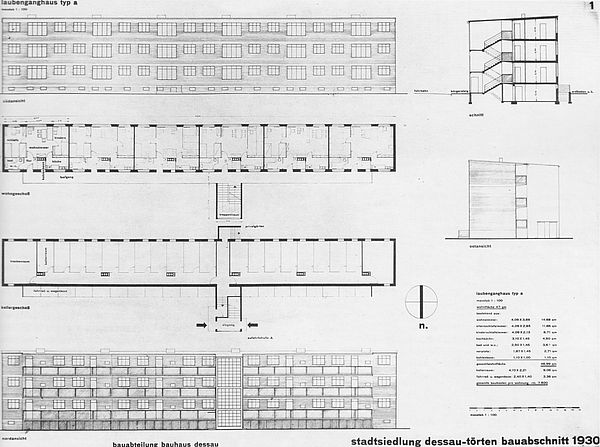Houses with Balcony Access, Dessau-Törten
Hannes Meyer and the Bauhaus Dessau Architectural Department, 1929–1930
The houses with balcony access were part of a larger plan for expansion of the Dessau-Törten housing estate and the first joint project of the Bauhaus architecture department under Hannes Meyer.

[Translate to English:] headline
In 1928, as the new director of the Bauhaus, Hannes Meyer is entrusted by the city of Dessau with the planning for the expansion of the Dessau-Törten housing estate, which had been built in three construction phases beginning in 1926 by his predecessor Walter Gropius and his private architectural office. The project to expand the housing estate would become the first collective task undertaken by the architecture department under Hannes Meyer and a pedagogical attempt “to shift the architectural training towards practical work”. “Under advisory assistance of the master”, Hans Volger, Hubert Hoffmann, Bela Scheffler, Konrad Püschel, Philipp Tolziner and others work collaboratively on the project, from design to construction management to project accounting.
On the basis of detailed analyses, a design is developed for a mixed development with three- to four-storey Laubenganghäuser(multi-family houses with balcony access) as well as single-family homes. Hannes Meyer describes the task as an “attempt to purposely mix two social strata in one residential area through urban measures: petty bourgeois in (...) single-family homes with allotment gardens” and “proletarians in three-storey houses with balcony access”. The Bauhaus architecture department subsequently builds five three-storey houses with balcony access.

[Translate to English:] headline
Each of the balcony-access houses contains 18 minimally sized flats equipped with self-contained central heating, a fitted kitchen and bathroom. For optimal exposure to the sun, all the living rooms face south while the entries and the ancillary spaces lie to the north. The six flats on each floor are reached via a balcony – or open access gallery – along the north façade, which is in turn reached by a free-standing stair tower. In the balcony-access type, Meyer sees the attempt “to rectify the disadvantages of the conventional rental house”, because, “as in the ground-level terraced house flat”, all the dwelling units are accessible from the access balcony, where residents meet “in full public view as on the pavement”. Bauhaus student Philipp Tolziner, who took over the local construction management, recalls that the residents later used the open access galleries like balconies, since the balconies originally planned for the south façade “could not be built for reasons of cost”. Each of the buildings also has an outdoor garden area with children’s playground and a shared washhouse.
The completion of these balcony-access houses coincides with the dismissal of Hannes Meyer in the summer of 1930. In October of the same year, work to expand the housing estate continues – but the Bauhaus, now under the leadership of a new director, Mies van der Rohe, is no longer involved. In 1931, in place of the planned four-storey balcony-access houses, multi-storey residential buildings served by conventional staircases are built according to plans by Richard Paulick. These are followed in 1935 simple workers’ houses.
Even though the Bauhaus architecture department ultimately only managed to bring about construction of five houses with balcony access, thus realising only a small part of their original concept, the underlying master planning is nevertheless indelibly inscribed in the layout of the housing estate. The buildings that were subsequently built, however, follow a different architectural language.
As of 2017, the five houses with balcony access from the Hannes Meyer era are included on the UNESCO List of World Heritage Sites.
[NO 2018; Translation: DK]
- Literature:
- Bauhaus-Archiv Berlin, Deutsches Architekturmuseum, Frankfurt am Main (Hg. 1989): Hannes Meyer 1889–1954. Architekt, Urbanist, Lehrer, Berlin.
- Winkler, Klaus-Jürgen (1989): Der Architekt Hannes Meyer. Anschauungen und Werk, hg. v. Sektion Architektur, Hochschule für Architektur und Bauwesen Weimar, Berlin.