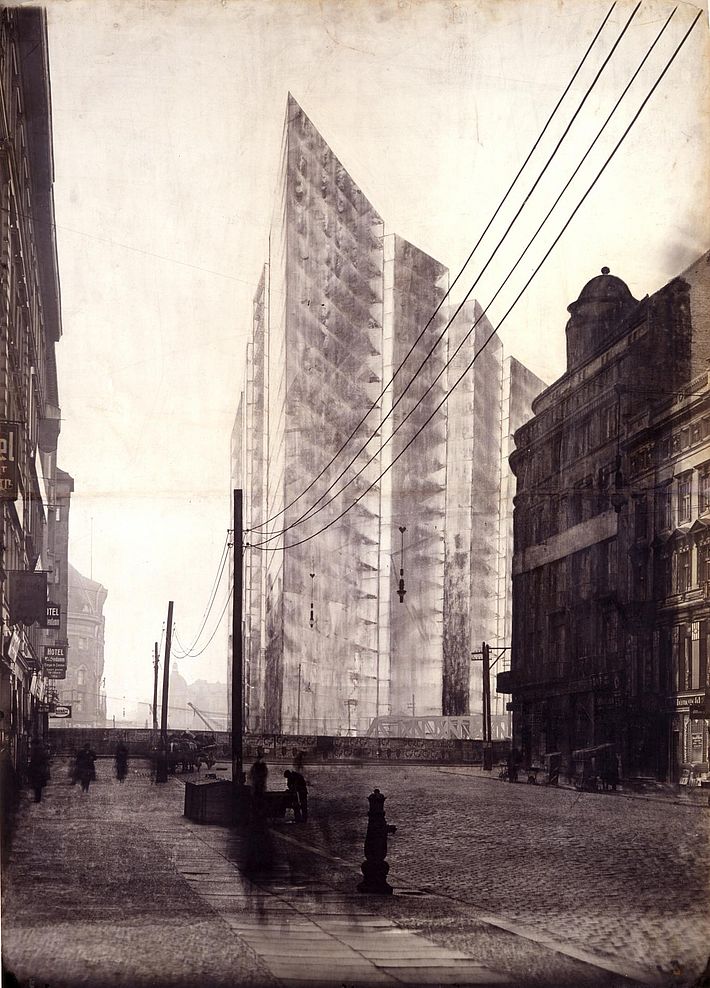Honeycomb, Berlin
Ludwig Mies van der Rohe, 1922
The 1922 project design for a triangular twenty-storey office building in the shape of a glazed “crystal honeycomb” (Wabe) was Ludwig Mies van der Rohe’s spectacular contribution to a high-profile competition inviting ideas for Berlin’s first high-rise at Friedrichstraße railway station. However, even at this early stage, the design was excluded from the official presentation.

[Translate to English:] Text
In 1921, Mies van der Rohe participated in a competition for a high-rise office building on Friedrichstraße in Berlin. His unusual – and promptly rejected – design for the block was probably intended as a programmatic study, which he presented to the public at this opportunity. From the current perspective, the design is visionary because, for first time, all of the main floor space was designed for flexible use and the façade was completely glazed. It is the first example of Mies van der Rohe’s “skin-and-bones” architecture that was to dominate his later designs.
- Literature:
- Bergdoll, Barry (2009): Sheer Glass Wrapping for a New Architectural Expression. Mies van der Rohe's Entry Honeycomb for the Bahnhof Friedrichstrasse Competition, in: Bauhaus: A Conceptual Model, publ. by Bauhaus-Archiv / Museum für Gestaltung, Bauhaus Dessau Foundation and Klassik Stiftung Weimar, Exhibition Catalogue, Ostfildern: Hatje Cantz, pg. 115ff.