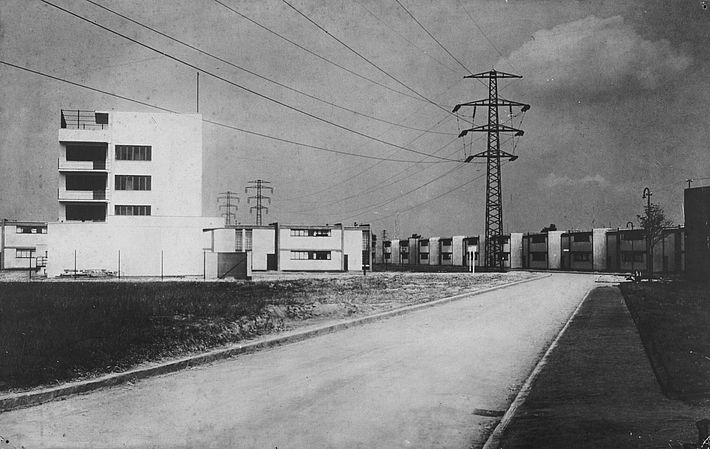Dessau-Törten Housing Estate
Walter Gropius, 1926–1928
Built from 1926 to 1928, the Dessau-Törten Estate was designed to create affordable living space for the growing population.

Die Siedlung Dessau Törten mit dem Gebäude des Konsumvereins, Architektur: Walter Gropius, um 1928.
[Translate to English:] headline
A key element for Gropius was the rationalisation of all construction processes under the primary consideration of reducing costs. The individual assembly of the prefabricated building components was also intended to fulfil the specific wishes of the residents.
The Dessau-Törten estate includes the Balcony Access Houses and an experimental metal house.
- Literature:
- Schwarting, Andreas (2009): Eine neue und bessere Welt. Die Siedlung Dessau-Törten und die Rationalisierung des Wohnungsbaus, in: Modell Bauhaus, hg. v. Bauhaus-Archiv / Museum für Gestaltung, Stiftung Bauhaus Dessau und Klassik Stiftung Weimar, Ostfildern, S. 239–242.
- Wingler, Hans M. (1997) Walter Gropius, Bauhausbauten Dessau, Berlin (Neue Bauhausbücher).