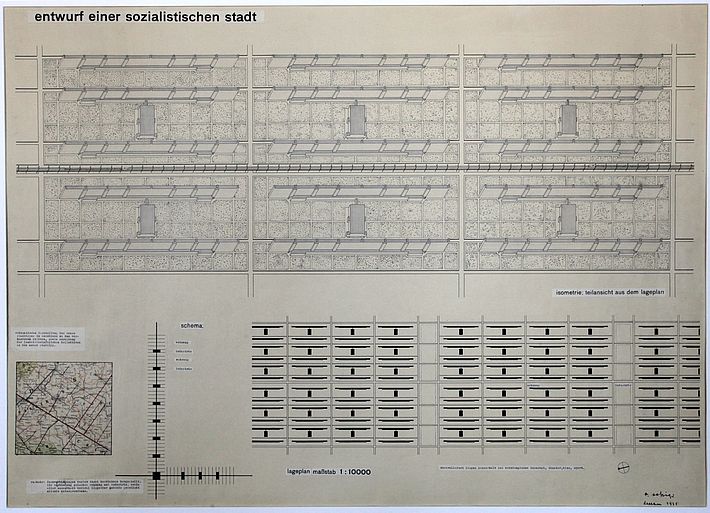Design for a Socialist City
Reinhold Rossig (from Ludwig Hilbersheimer class), 1931

Entwurf einer sozialistischen Stadt − Lageplan (Blatt 1): Abschlussarbeit innerhalb der Baulehre bei Ludwig Hilberseimer M. 1:10000, Autor: Reinhold Rossig (Unterricht Ludwig Hilbersheimer), 10.6.1931.
[Translate to English:] headline
The concept of the linear city had already been discussed in the 19th century. It regained its relevance in the late 1920s, especially for Russian architects, who were a source of inspiration for students and teachers at the Bauhaus: As part of his graduation thesis, Rossig designed the layout of a linear city that was to interconnect existing cities with the facilities of “a collectivised agriculture”. The rows of houses arranged in right angles parallel to a railway line are alternated with industrial zones; like the leisure facilities located outside the complex, they are connected by means of a subway. Long-distance destinations can be reached by an elevated railway.
- Literature:
- Thöner, Wolfgang (2009): „Entwurf einer sozialistischen Stadt“. Zum städtebaulichen Unterricht am Bauhaus, in: Modell Bauhaus, hg. v. Bauhaus-Archiv / Museum für Gestaltung, Stiftung Bauhaus Dessau und Klassik Stiftung Weimar, Ausstellungskatalog, Ostfildern: Hatje Cantz, S. 297-300.