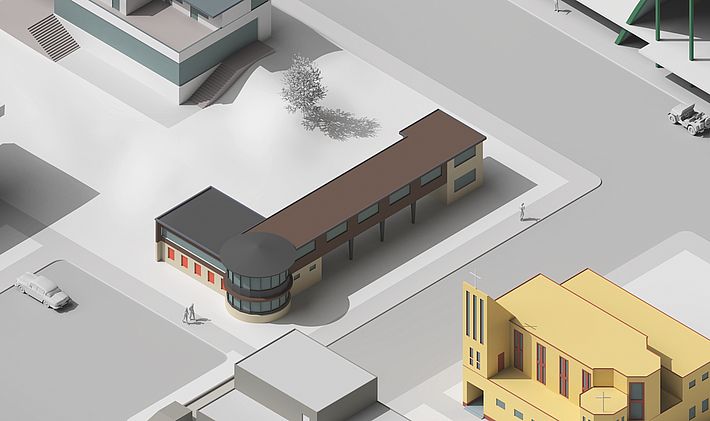Cooperative children’s home in Mümliswil, Switzerland
Hannes Meyer, 1938–1939
The cooperative children’s home in Mümliswil was the only commission that former Bauhaus director Hannes Meyer was able to realize in his native Switzerland after his stay in the Soviet Union. In 1939 he ultimately travelled further to Mexico.

[Translate to English:] Text
In 1938, Dr Bernhard Jaeggi – head of the Swiss Cooperative Union (VSK) as well as a “pioneer of the cooperative movement” – and his wife Pauline donated the funds for construction of a cooperative children’s home in their hometown of Mümliswil, in north-western Switzerland. For a period of one to three months each, 20 to 24 “physically weakened children of all ethnic groups” were to receive “appropriate nutrition, progressive living form, healthy kind of sportive and playful exercise in the mountain environment of the Solothurn Jura” to promote their health and form their character “in the spirit of cooperative pedagogy”.
Jaeggi commissioned his friend Hannes Meyer to build the children’s home. At the special request of the client, the aim was for the new building to support the local construction industry in these difficult economic years. So Meyer opted for a “mixed timber and masonry building” that made use of building tradesmen from Mümliswil for traditional construction methods, and which also took advantage of state-of-the-art building materials and standardised components.
For the children’s home, a plot with a broad view of the landscape was found on the hillside above the small village of Mümliswil. For the building site, Meyer chose a nearly level area in the northern part of the property. There, his two-winged building forms a courtyard, from where you enter the south wing via a large covered forecourt. Here on the ground floor are the communal, office and utility spaces. On the floor above, there are six rooms for both staff and guests. Clearly separated from that section are the areas for the children in the east wing, with five shared, multi-bed rooms on the upper floor and the 20-metre-wide play yard on the open ground floor. Even from outside, the separate areas for sleeping and support functions are legible thanks to their different materials (timber and masonry, respectively).
The heart of the house and the collective is the “round hall”, “where the group of 20-25 children present at any one time come together with the adult caretakers at a communal round table.” At the same time, Meyer – who spent several years as a child in an orphanage with his brothers – took into account the need of each child for a place of retreat. “He should be able to keep his belongings in a closet of his own and write a letter to his parents in a quiet corner.” Likewise, he also accorded great importance in his planning to nature and differentiated outdoor spaces with play and sports areas, some of which could also be used in bad weather. Given his personal experiences, Meyer was able as an architect to take into account the children’s needs during their temporary stay at the home, and to merge those needs with ideas of progressive pedagogy in the spirit of Pestalozzi to create a well-conceived and functional architectural solution. The children’s home in Mümliswil has been a listed building since 2012 and today houses a national memorial.
[NO 2018; Translation: DK]
- Literature:
- Gabriel Häussler (2005): Hannes Meyer und das Kinderheim in Mümliswil, in: Archäologie und Denkmalpflege im Kanton Solothurn, Solothurn, S.19–28.
- Meyer, Hannes: Dokumentation. Genossenschaftliches Kinderheim in Mümliswil (1937-1939), in: Bauhaus Archiv / Museum für Gestaltung (Hg., 1989): hannes meyer 1889–1954. architekt urbanist lehrer, Berlin, S. 294–313
- Meyer, Hannes: Das Kinderheim in Mümliswil, in: Ebd., S. 314–315
- Meyer, Hannes: Kinderheim in Mümliswil, in: Das Werk. Architektur und Kunst, 40 (1953), S. 213–216