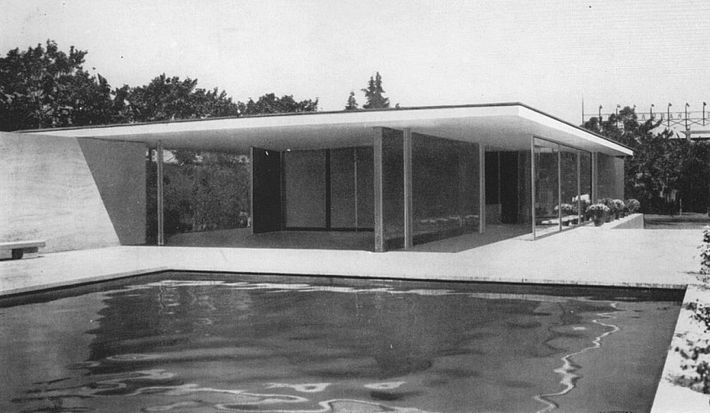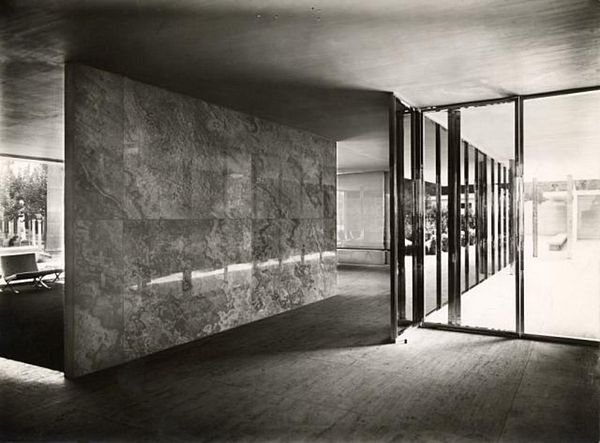Barcelona Pavilion
Ludwig Mies van der Rohe, 1929
The “German Pavilion” for the 1929 World Exhibition in Barcelona is a prime example of Ludwig Mies van der Rohe's “flowing spaces” and is one of the Bauhaus architect’s most famous buildings ever.

[Translate to English:] Text
Ludwig Mies van der Rohe designed the pavilion on behalf of the German Government for the 1929 World Exhibition in Barcelona. It was designed in collaboration with Lilly Reich, who was the creative director of the German building section. On a specially selected parcel of land, Mies fulfilled an only vaguely formulated architectural assignment by constructing a flat-roofed representational building with a “free floor plan”, that is, flexible spaces with flowing transitions from one room to the next. The use of the finest materials such as onyx doré, green marble and travertine, combined with large glass façades that “floated” in a steel skeleton construction, gave the pavilion its transparency and spaciousness. The building’s specially designed furniture was probably created by virtue of a close exchange with Lilly Reich, who quite probably advised Mies with respect to the colour concept and the choice of materials.
The grounds, which incorporated a small courtyard with two ponds and a service building, radiated a calm and dignified ambience. The absence of traditional national emotive themes contributed substantially to the pavilion’s positive impact and increased the building’s acceptance among the visitors and hosts of the World Exhibition. Even decades after it was torn down, the significance of the ephemeral structure was undisputable, which is why it was reconstructed from 1983 to 1986 by Spanish architects.

- Literature:
- Vegesack, Alexander von / Kries, Matthias (1998): Mies van der Rohe – Möbel und Bauten in Stuttgart, Barcelona, Brno, Weil.