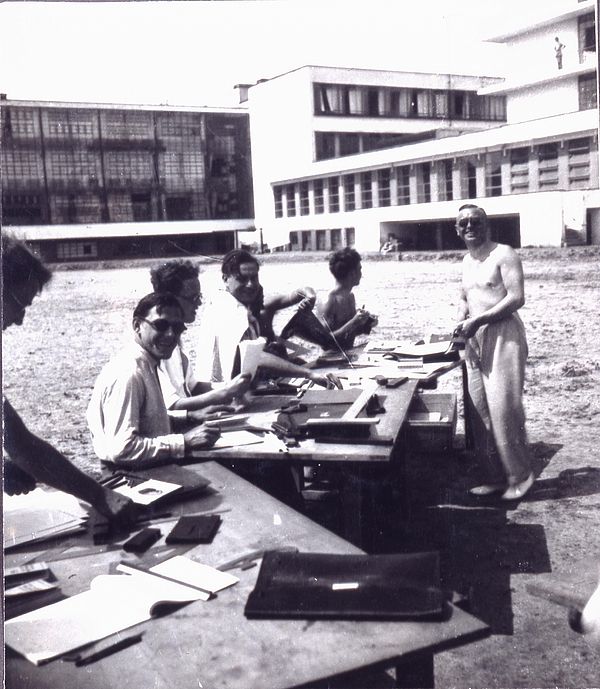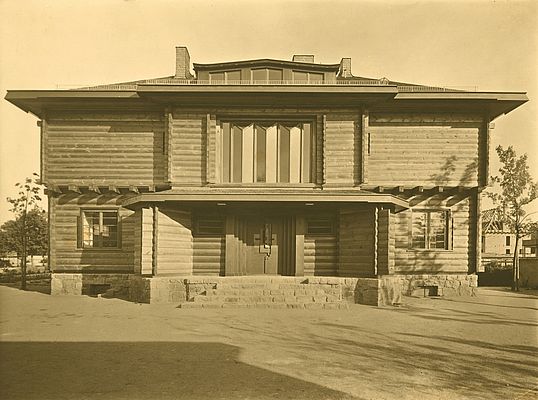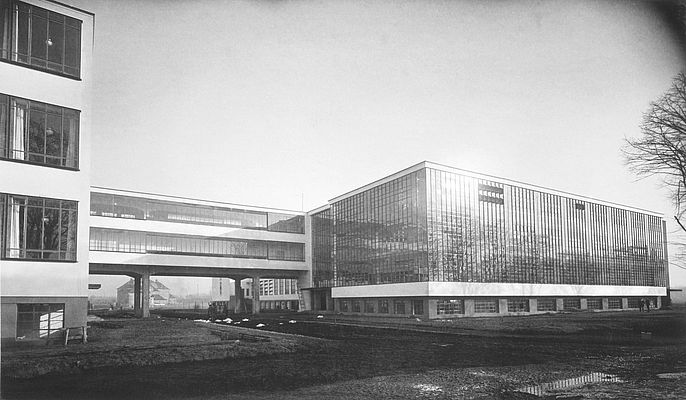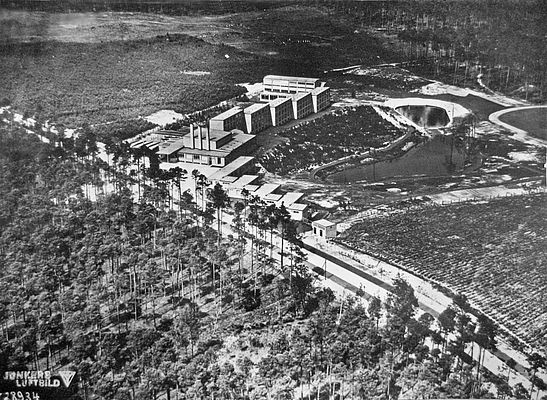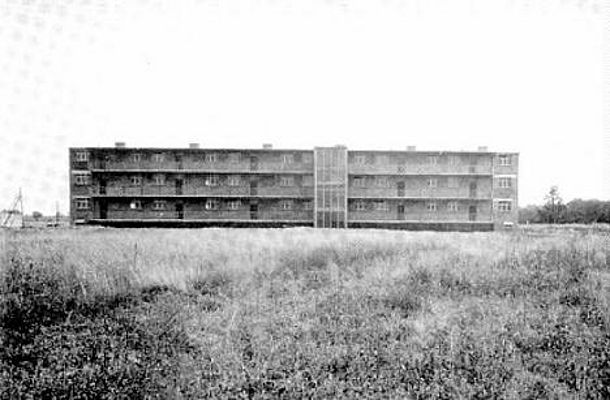Building theory
1919–1933
Teaching students to build was always the ultimate aim of a Bauhaus education. However, it was only in Dessau in 1927 that an independent department of architecture was created. Up until then students had participated in projects in the private practice of Walter Gropius.
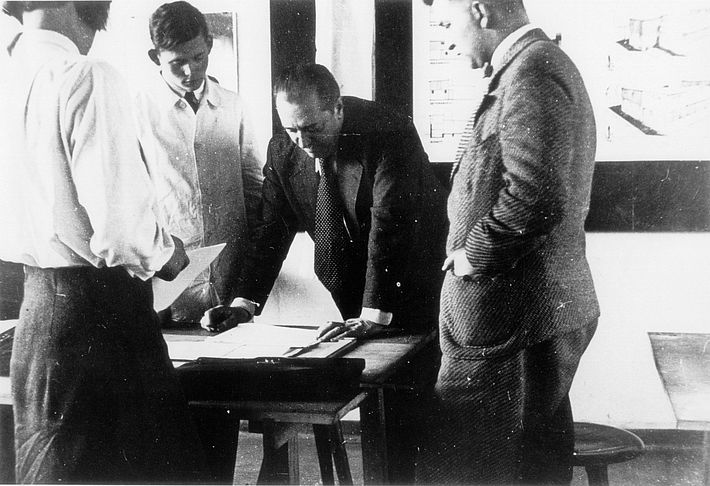
Masters and Teachers
Walter Gropius
Adolf Meyer
Hannes Meyer
Hans Wittwer
Ludwig Mies van der Rohe
Ludwig Hilberseimer
Friedrich Engemann
Headline
The statement 'The ultimate goal of all artistic activity is the building' was included in the Bauhaus programme of 1919. However, it was only possible to develop a regular course of study for architects from 1927 on. Until then, the students gained their experience in architecture in the private architecture office of Walter Gropius. Gropius and Adolf Meyer gave courses on architectural design and organised planning seminars in cooperation with the building trades school in Weimar. Through Gropius’s office, all of the Bauhaus workshops were included in the design of buildings including Sommerfeld House in Berlin in 1920–1921, the renovation of the municipal theatre in Jena in 1921–1922 and the prototype Haus am Horn in Weimar in 1923. Plans for a Bauhaus housing estate remained unrealised in Weimar due to the problematic economic situation. Using methods that were sometimes new and oriented towards typologies and standardisation, they designed not only a new architecture but also a new way of life.
The buildings designed in Gropius’s office and realised from 1925 – especially the Bauhaus Building and the Masters' Houses – characterise the situation during the Dessau years. In 1927, Walter Gropius offered the Swiss architect Hannes Meyer the opportunity to take charge of the department of architecture. That same year, Meyer began developing his theory, which united all the architecture-related subjects – draughtsmanship, design, construction, project planning and town planning. For both Walter Gropius and Hannes Meyer, architecture essentially meant the 'design of life processes'.
[Translate to English:] Headline
Meyer went beyond Gropius’s 'fundamental research', which he thought was too fixated on the object. Using scientific methods, he analysed the lifestyle patterns of the future residents of a settlement or house and integrated biological and climatic on-site studies in the design process. Students from the various academic years worked together in so-called vertical brigades on the design and realisation of buildings such as the Laubenganghäuser (Houses with Balcony Access) in Dessau or the ADGB-Bundessschule in Bernau (ADGB Trade Union School in Bernau). The teachers in the architecture department included Carl Fieger, the engineer Friedrich Köhn, Hans Wittwer, Ludwig Hilberseimer, Anton Brenner, Alcar Rudelt and Mart Stam.
The third Bauhaus director, Ludwig Mies van der Rohe, streamlined teaching into a study system that offered little leeway for experimentation. The Bauhaus was now primarily attended by students who already had other degrees and therefore became a 'university for the second degree'. Mies van der Rohe's teaching put the focus on plans for the design of individual houses, where the form was not defined by Gropius's 'fundamental research' or by the requirement of meeting the 'people's needs' (Hannes Meyer). Instead, it aimed for a 'spatial execution of spiritual decisions' (Ludwig Mies van der Rohe) governed by aesthetic perfection.
